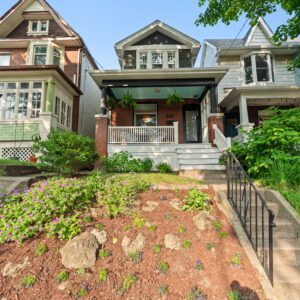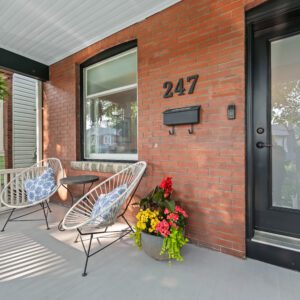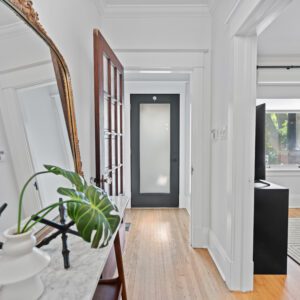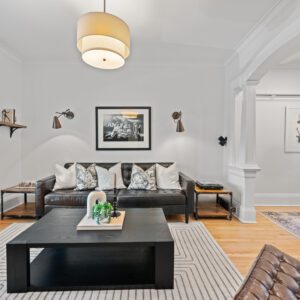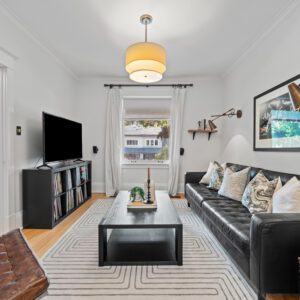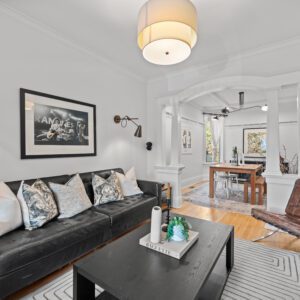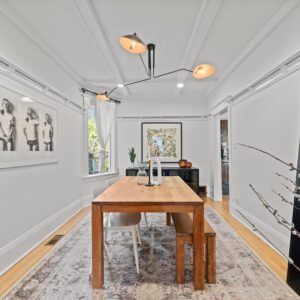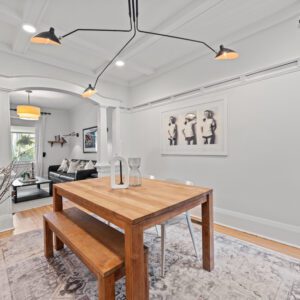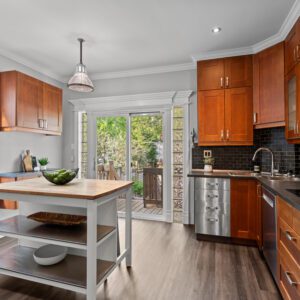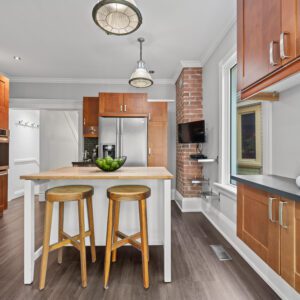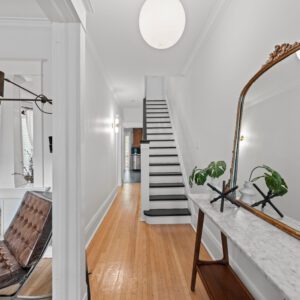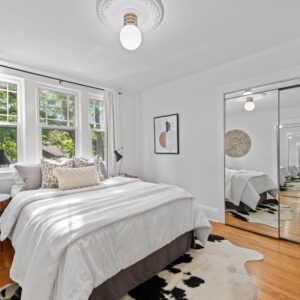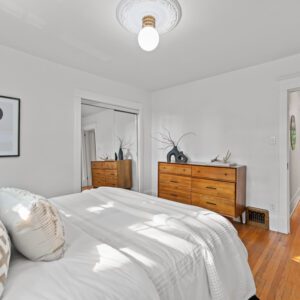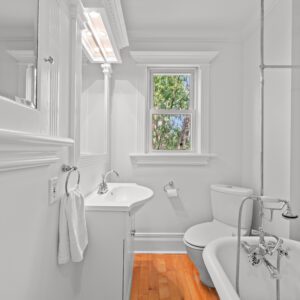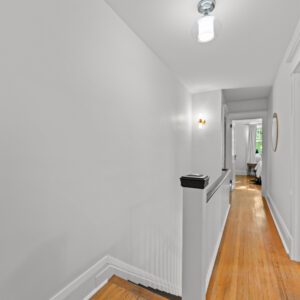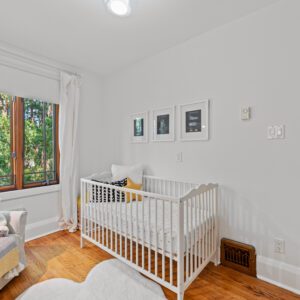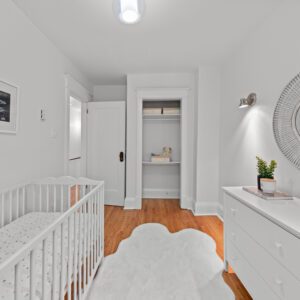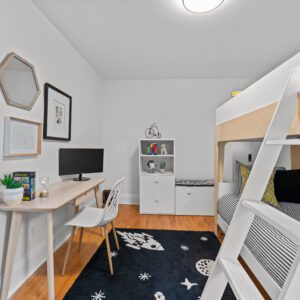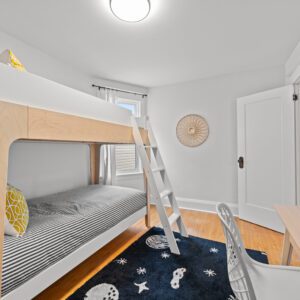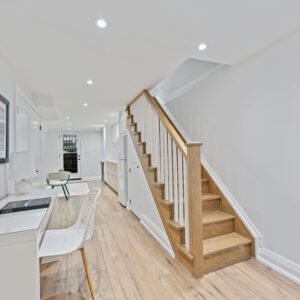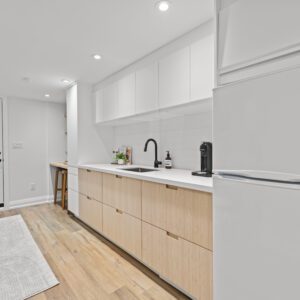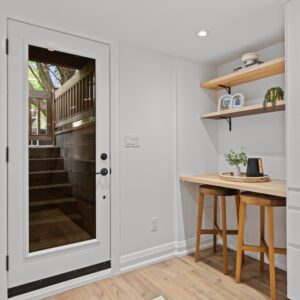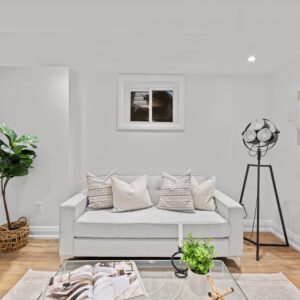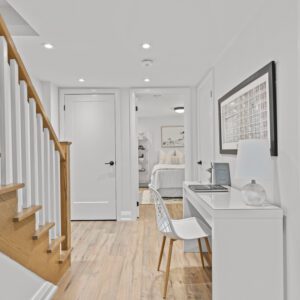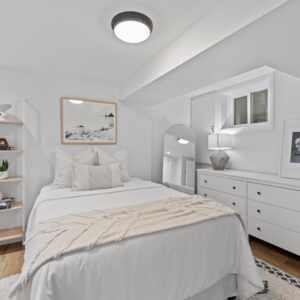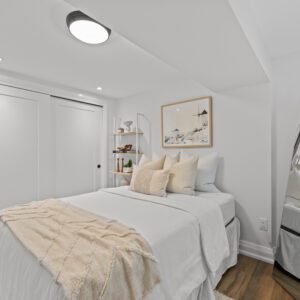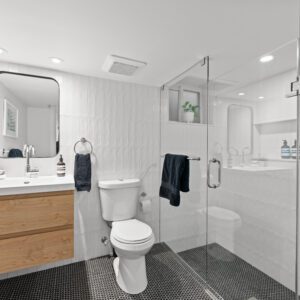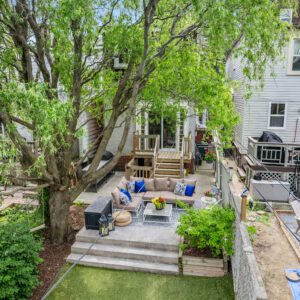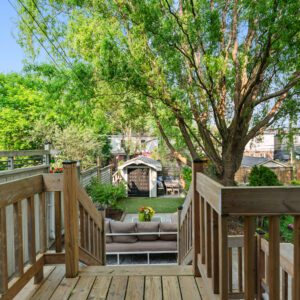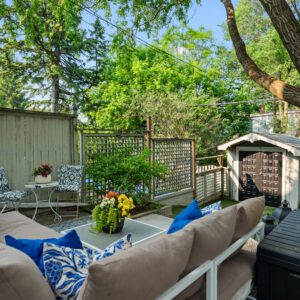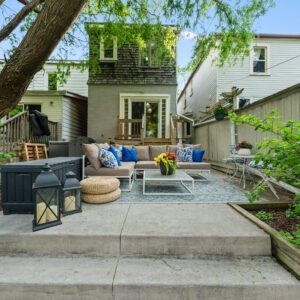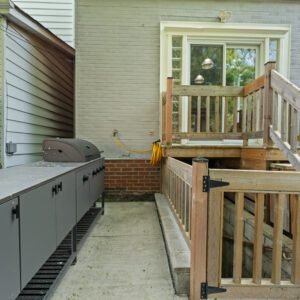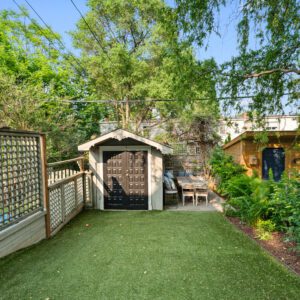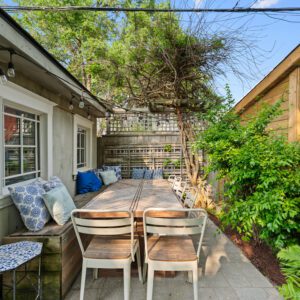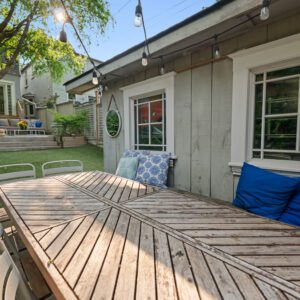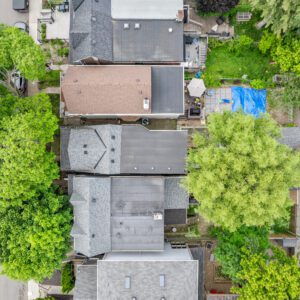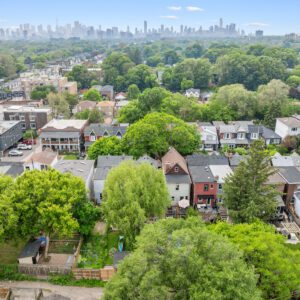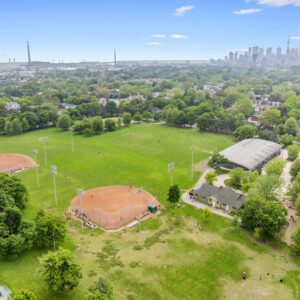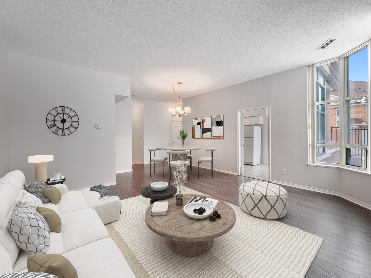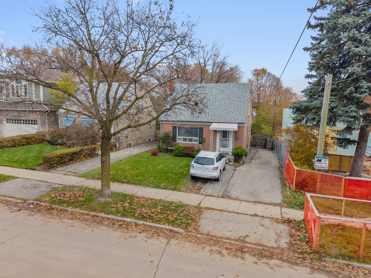Bright, Stylish & Fully Detached in the Heart of Greenwood.
Welcome to a thoughtfully updated home that blends warmth, character, and modern convenience in one of Toronto’s most sought-after neighbourhoods. The bright, inviting kitchen features high-end appliances, wide plank flooring, pot lights, and ample cabinetry, all centred around a sun-filled eat-in nook. Ideal for entertaining, the formal dining room accommodates larger gatherings with ease, while the walkout leads to a beautifully landscaped, low-maintenance backyard complete with a private deck and a secure, four-season shed/workshop – perfect for hobbies, storage, or working from home.
Upstairs, you’ll find three full-sized bedrooms with generous storage, including rare his and hers closets in the primary suite. The walk-out basement features 7’3″ ceilings and a second kitchen – ideal for a nanny suite, guest space, or income potential. Fully underpinned, waterproofed, and loaded with mechanical upgrades, this home is as solid as it is stylish.
Neighbourhood Highlights
-
Located in the coveted Riverdale school district
-
Walking distance to two of Toronto’s best parks: Monarch and Greenwood – both with pools, skating rinks, and dog parks
-
A quick bike ride or jog to the Beach
-
Surrounded by some of the East End’s top eateries: Maha’s, Lake Inez, Belle Isle, and Good Behaviour
-
Nestled on one of Leslieville’s friendliest streets – move in just in time for the beloved annual neighbourhood street party in September
House Features
-
Backyard oasis – the convenience of the city with the feel of cottage country when in full bloom
-
Walk-out basement with 7’3″ ceilings and second kitchen – ideal for nanny suite, in-law suite, income property, or added living space
-
High ceilings throughout the home (exact measurements TBD)
-
Elegant Restoration Hardware sconces and light fixture in the living room
-
Rare his and hers closets in the spacious primary bedroom
Renovations & Upgrades
– Complete new roof 2016 (completely removed and redone)
– New AC and furnace 2016
– New sliding door 2014
– Full renovation and water proofing of basement 2021
– New LG smart washer and dryer 2021
– New Bosch dishwasher 2021
– New oven 2020
– New flooring kitchen 2018
– Refinished hardwood 2025
– New bedroom window 2025 (east room)
– Turf backyard 2020
– Lead pipe replacement with 1 inch copper pipe (city and homeowners sides) 2021
– Rough in for main Laundry, basement oven, and stack for potential main powder too 2021
– New brick 2018 around base of home

