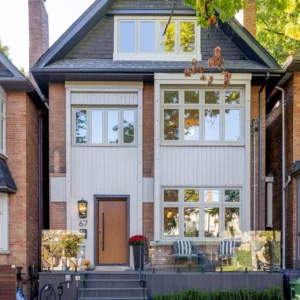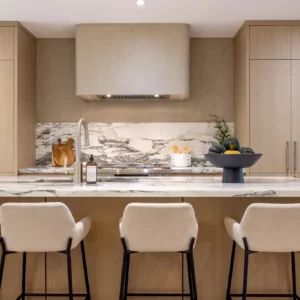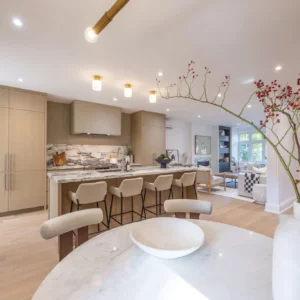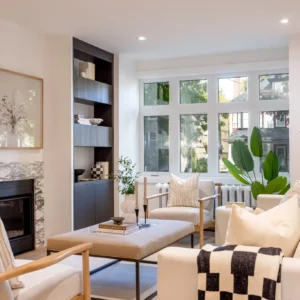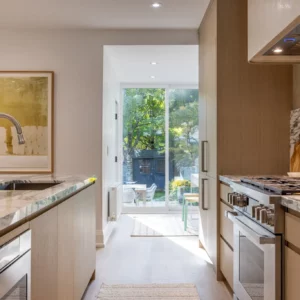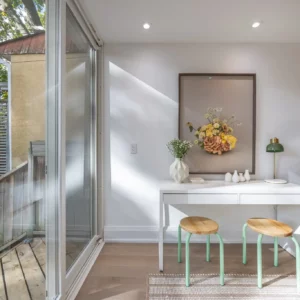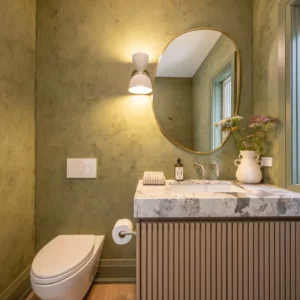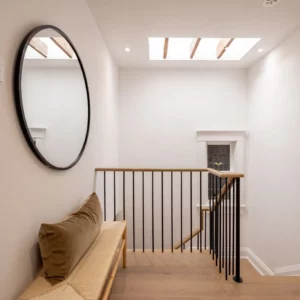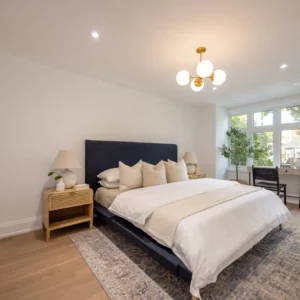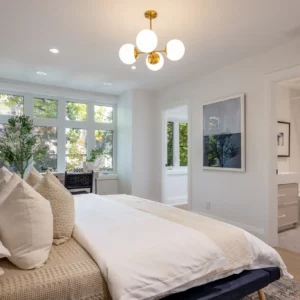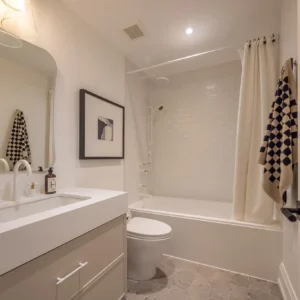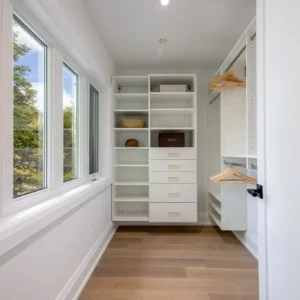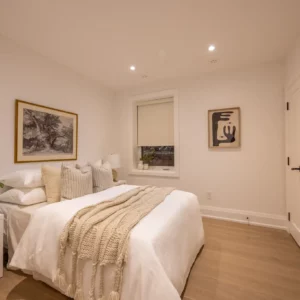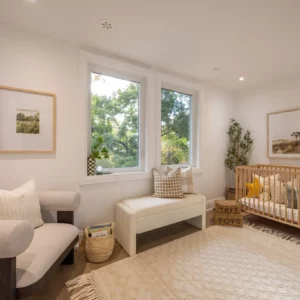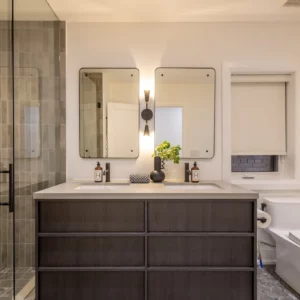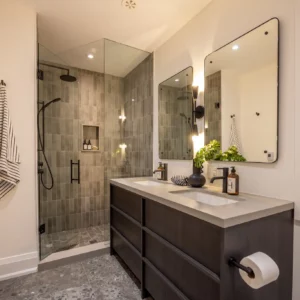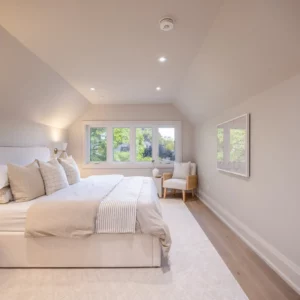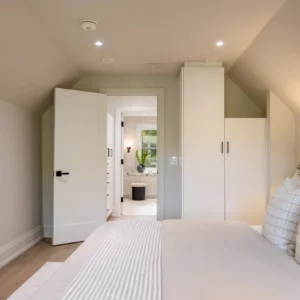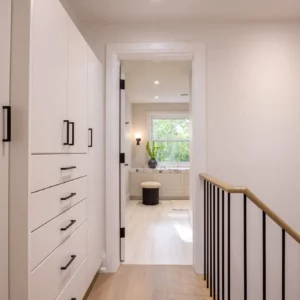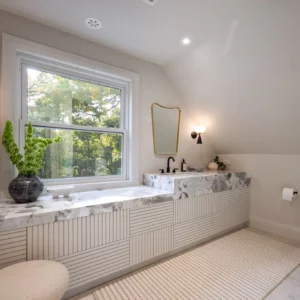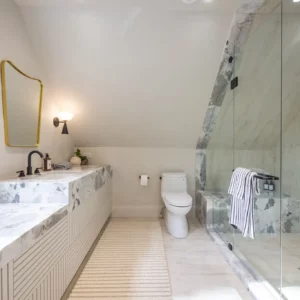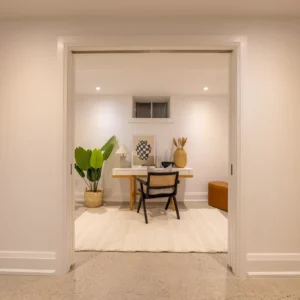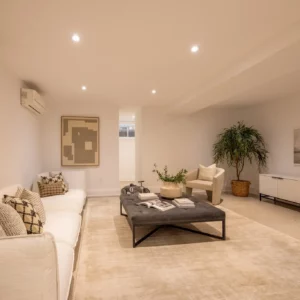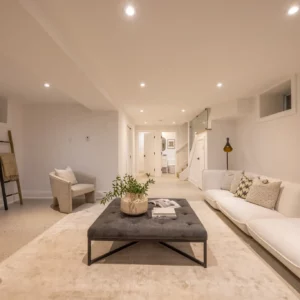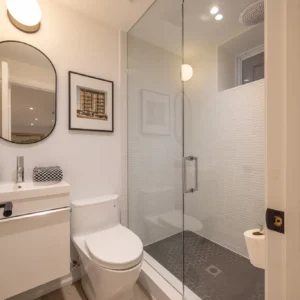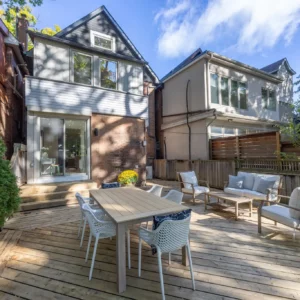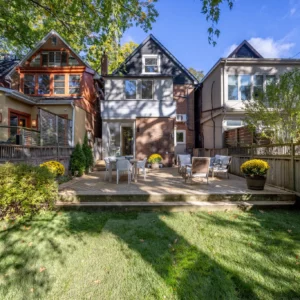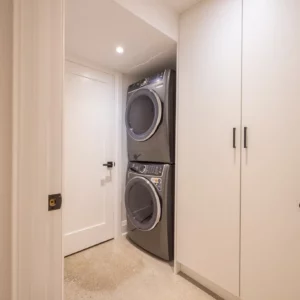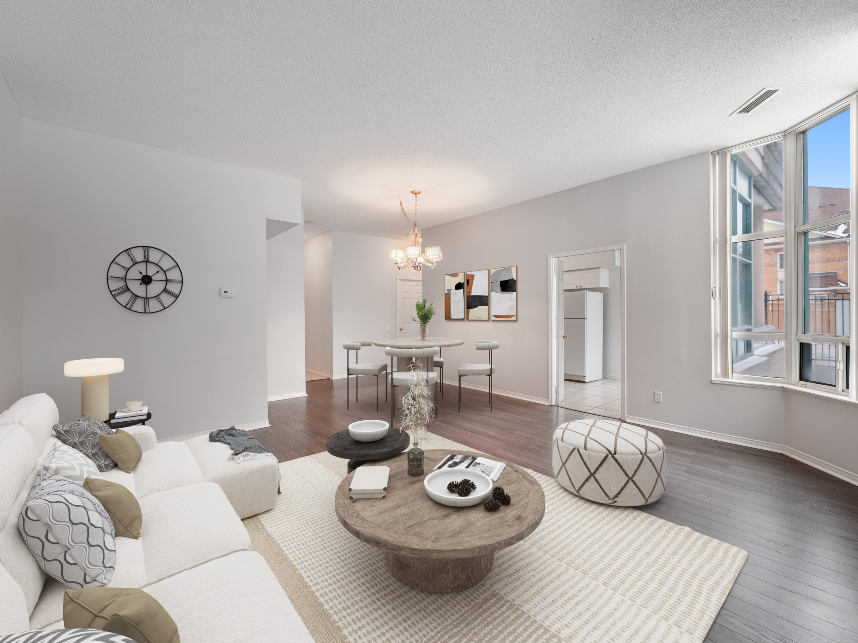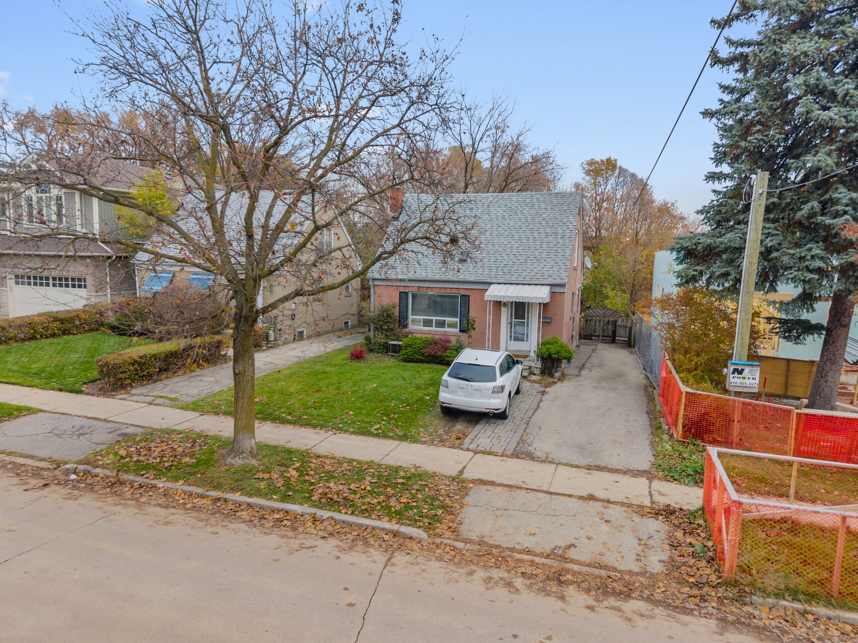Welcome to 67 Walmsley Blvd, a beautifully re-imagined red brick home designed by RTG Designs. Every detail has been meticulously crafted, blending exceptional craftsmanship with modern convenience. The front exterior features a durable composite deck, glass railing, and an EV charger, while the landscaped garden offers low-maintenance perennials. The expansive, south-facing backyard, recently resodded and fully enclosed, provides a serene outdoor escape perfect for relaxation and activities.
As you enter, you’re greeted by a stunning front entrance with fluted walls, travertine flooring, and a custom built-in bench with double closets. The open-concept kitchen, living, and dining areas are designed with style and functionality in mind, featuring custom white oak cabinetry, marble countertops, and a striking Venetian plaster hood. The adjacent banquette creates a cozy dining area, while the living room, anchored by a gas fireplace with marble surround, provides ample space for relaxation. A hidden powder room adds elegance with its Venetian plaster walls and custom fluted vanity.
The second floor offers a spacious king-sized bedroom with abundant natural light and a luxurious ensuite featuring custom plumbing fixtures and a rainfall shower. Two additional bedrooms share a beautiful four-piece bathroom. The private third-floor primary suite offers a king-sized bedroom flooded with light, a lavish ensuite with a marble walk-in shower, and heated porcelain flooring. The lower level, featuring polished concrete and heated floors, includes a large rec room, storage, laundry room, and a versatile room ideal for an office or in-law suite. Conveniently located near Yonge and St. Clair, this home offers luxurious living with exceptional accessibility.


