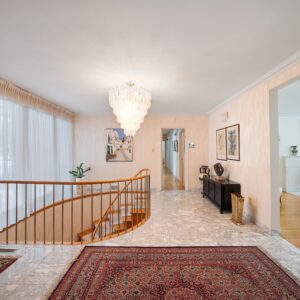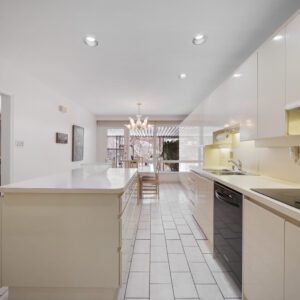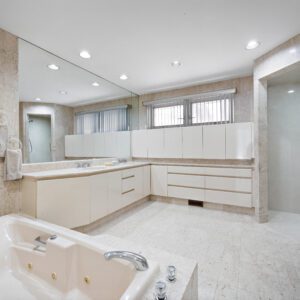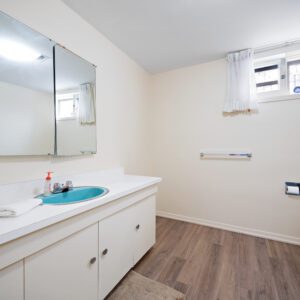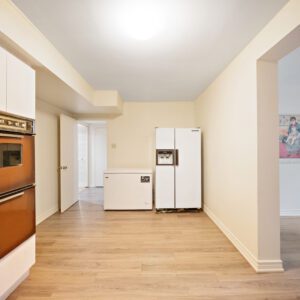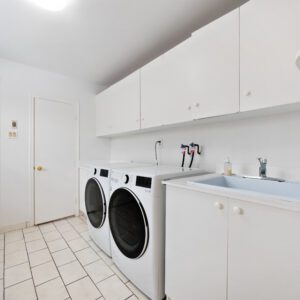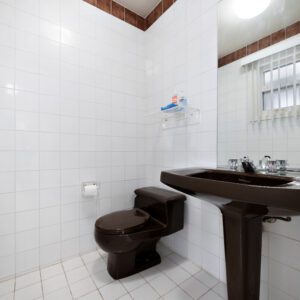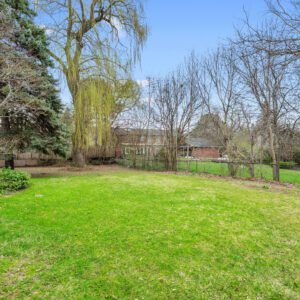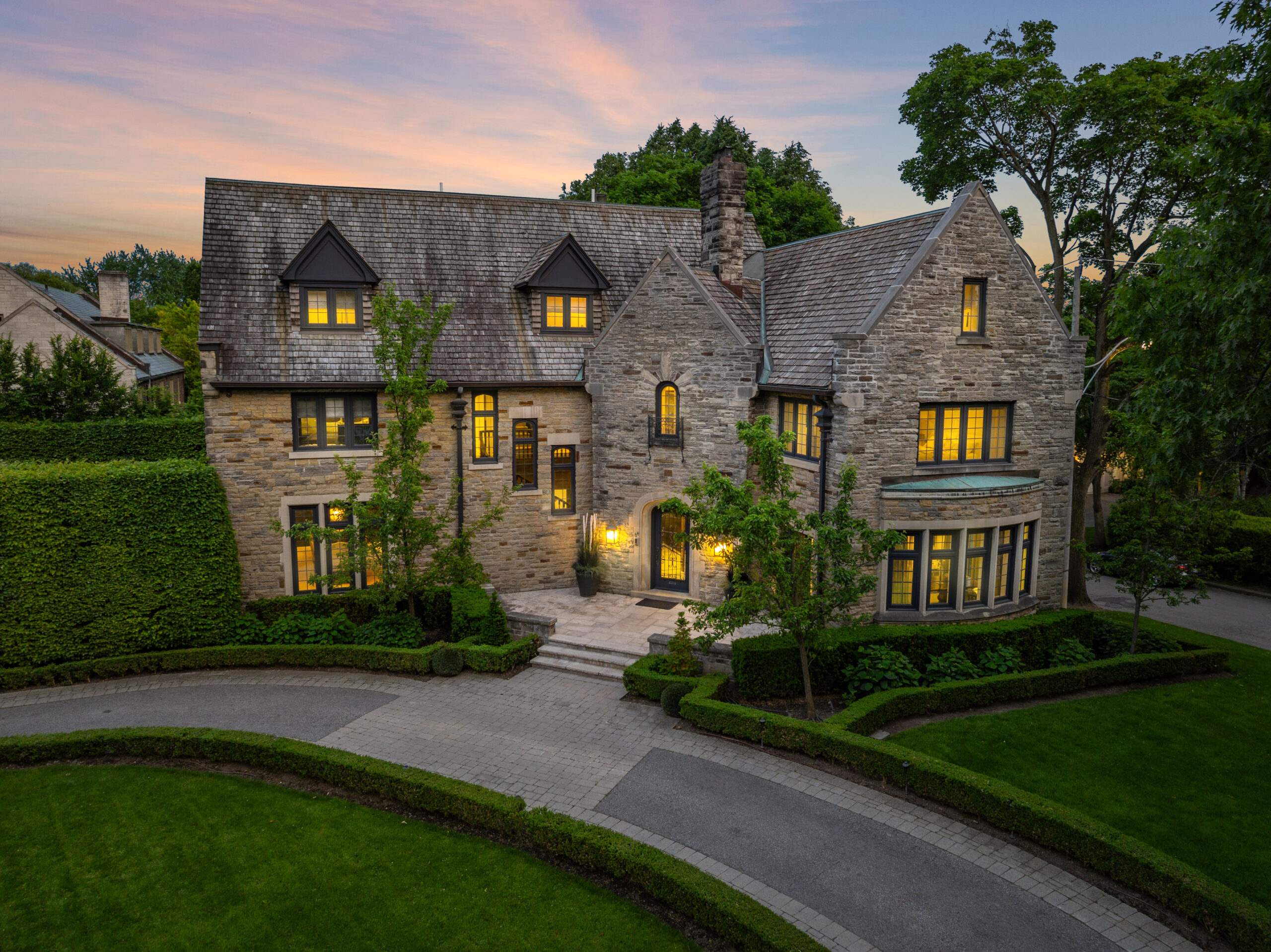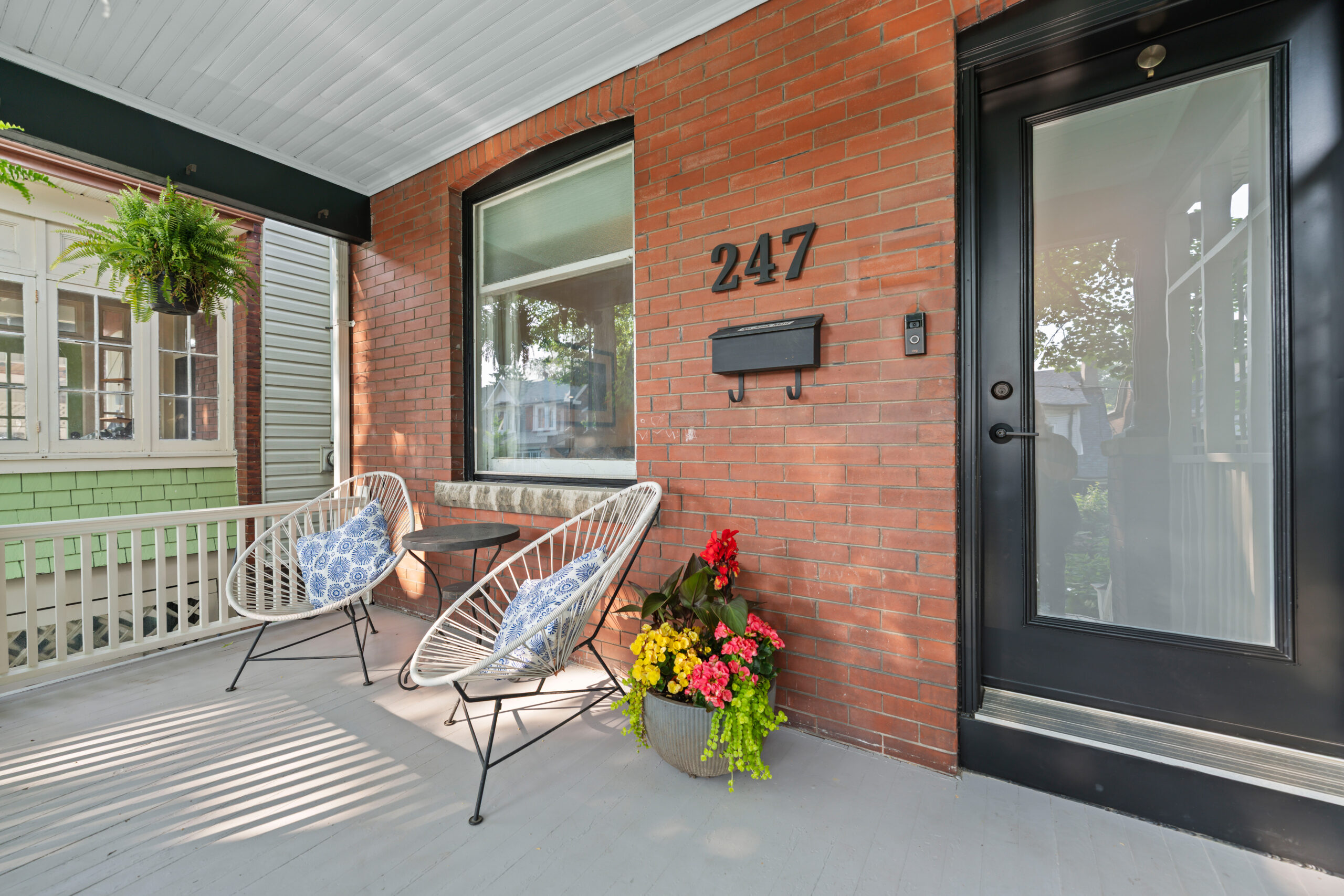36 Chieftain Crescent
Exciting opportunity for renovators, builders, and visionaries! This property offers limitless potential for transformation. With a spacious 2,930 sq.ft. main level and a full-height lower level, the possibilities are endless. The lower level’s walk-out to the backyard adds extra potential for creating additional living spaces, while the oversized lot offers room for expansion or landscaping. Whether you’re looking to update the existing layout or completely reimagine the space, this property provides the perfect foundation to bring your vision to life.
Key Features:
- 2,930 sq.ft. of expansive living space on the main level
- Full-height lower level with matched square footage and walk-out to the backyard
- Oversized 107 x 161.55 ft lot—perfect for landscaping or future development
- 4 bedrooms on the main level, plus 2 additional bedrooms on the lower level
- 3 bathrooms on the main level and 1 full bathroom on the lower level
- Additional kitchen on the lower level
Neighbourhood Highlights: Nestled in one of Toronto’s most desirable communities, this property is surrounded by top-rated schools, green spaces, and a variety of local amenities. The area offers a blend of tranquility and convenience, with nearby parks, shops, and gourmet dining options. Whether you’re looking to enjoy outdoor recreation or indulge in urban conveniences, this location has it all. Additionally, public transit and major highways are easily accessible, making commuting a breeze.
This is a prime opportunity to create a one-of-a-kind custom residence in an unbeatable neighbourhood. Don’t miss out—schedule your showing by emailing russellwiller@royallepage.ca or calling directly: 416-460-0285.

 Explore More! Click here for a 3D Tour
Explore More! Click here for a 3D Tour

